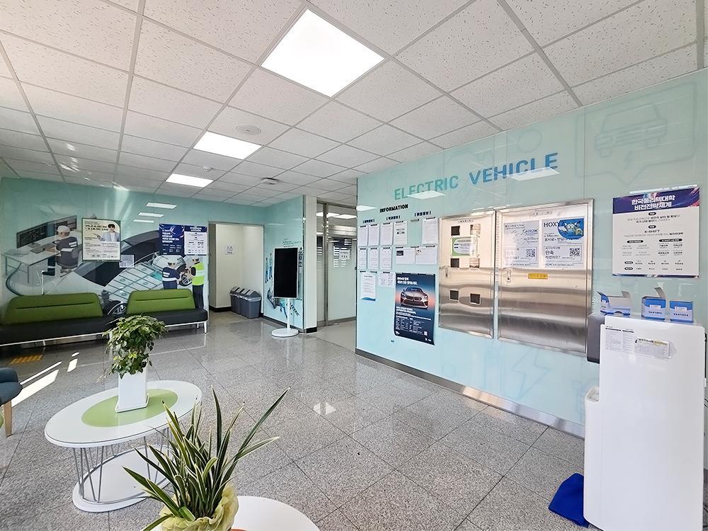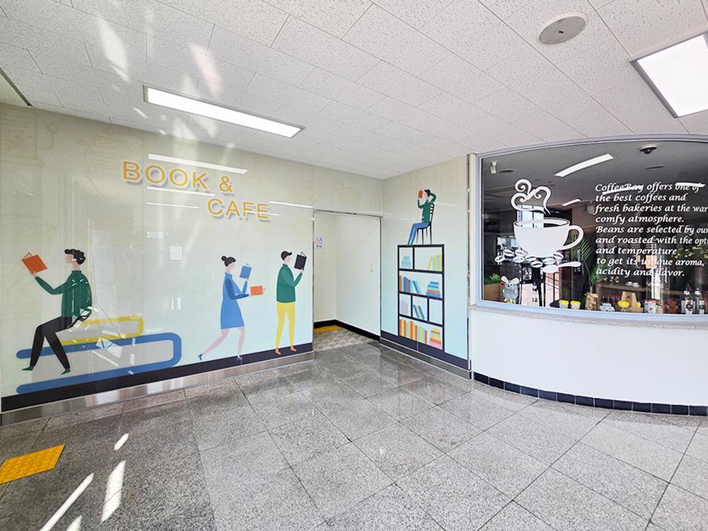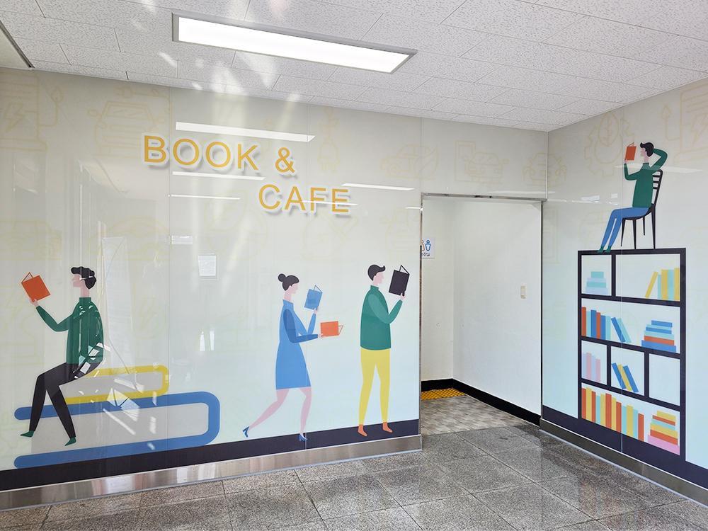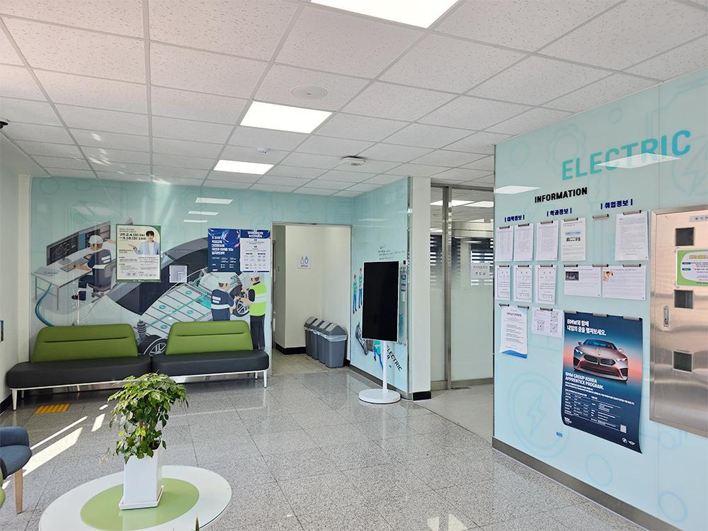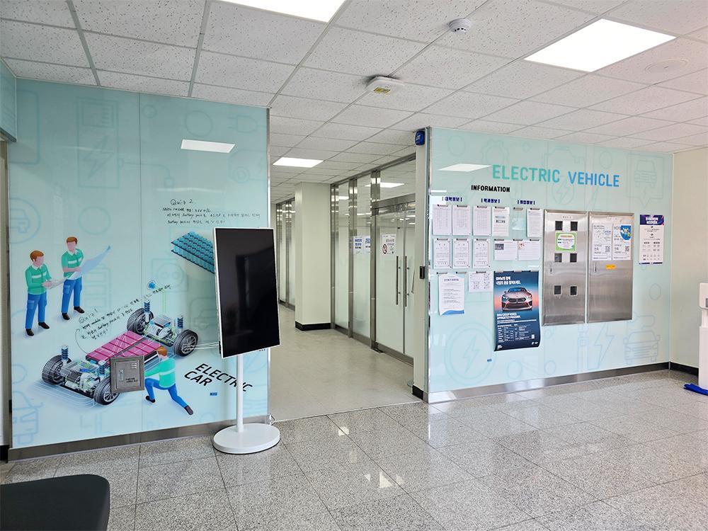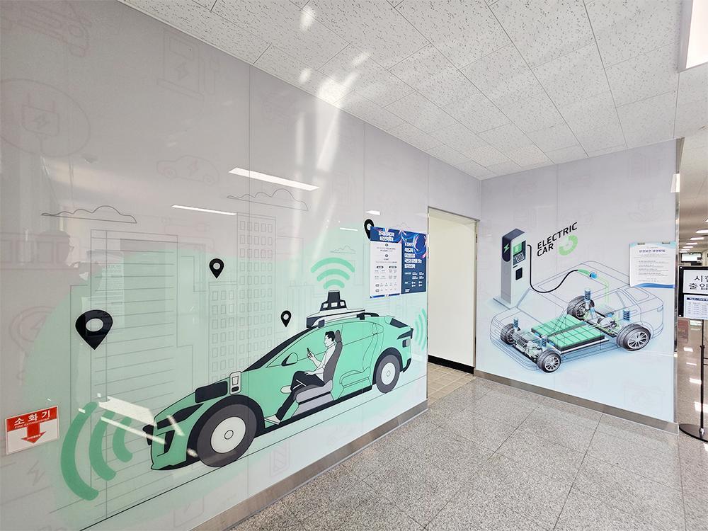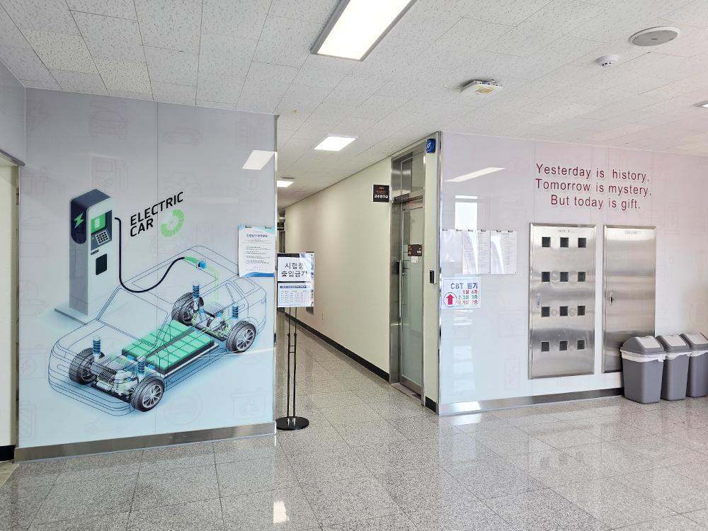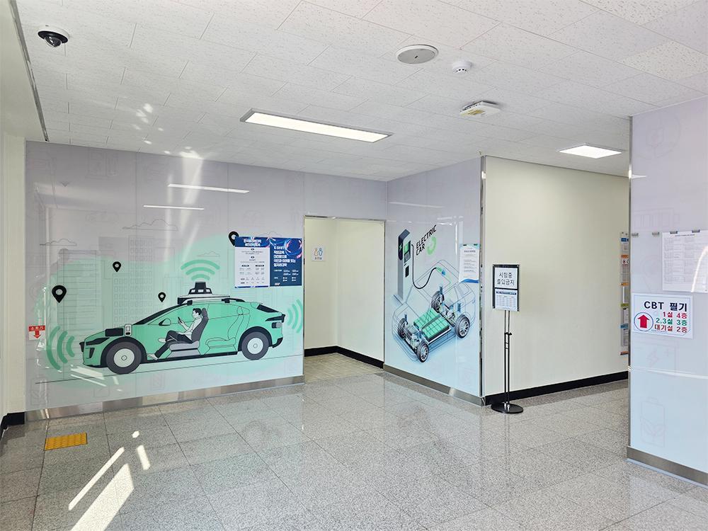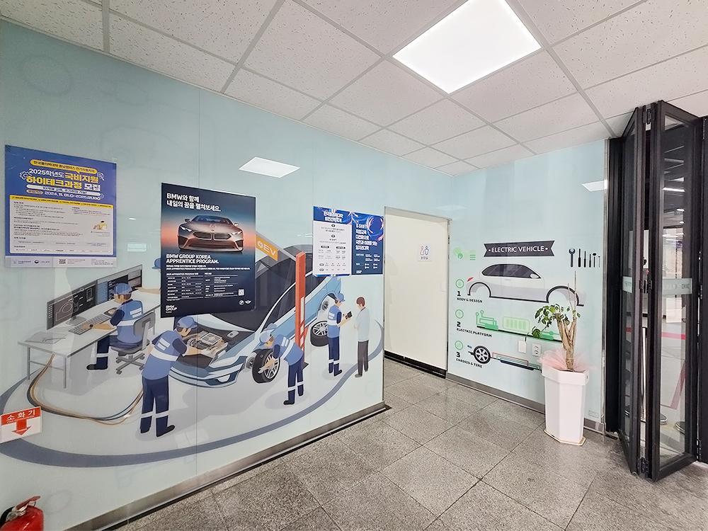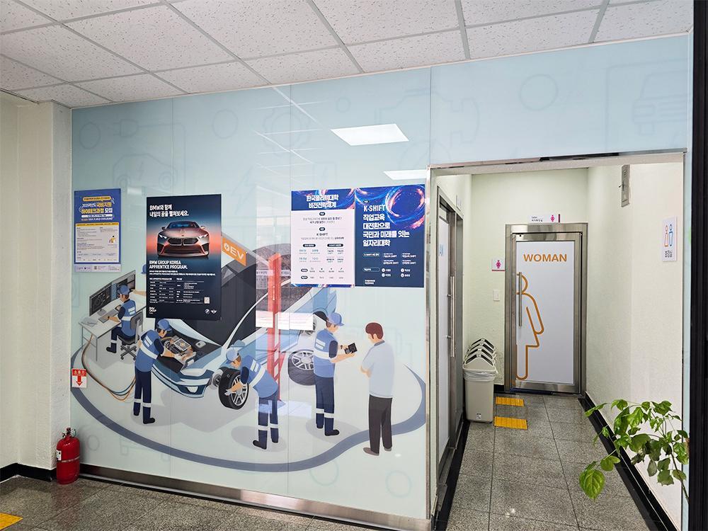WORKS
"자동차 학과의 요점을 층별로!"
● 컨셉 설명
화장실의 입구 벽면 겸 엘리베이터 홀을 포함하고 있는 공간으로 자동차 학과 학생들이 지나다니는 공간입니다. 외부 손님들을 비롯한 많은 사람들이 필수로 지나다녀야 하는 공간으로 자동차학과에 대한 요점들을 층별 컨셉으로 적용한 곳입니다. 각 층별 칼라 그라데이션 기법과 전기차, 자율주행에 대한 내용들이 한눈에 보기 쉽도록 디자인 되었습니다. 2F 북카페 층은 용도에 맞는 디자인으로 인지성 향상에도 도움이 되며, 따듯한 색감이 편안함도 느끼게 해줍니다.
"Key Concepts of the Automotive Department by Floor!"
● Concept Description:
This space, which includes the restroom entrance wall and elevator hall, is frequently used by automotive department students and visitors alike. As a high-traffic area, it was designed to visually convey key aspects of the automotive industry with floor-specific themes.
Each floor features a color gradient technique, with electric vehicles and autonomous driving concepts presented in an easy-to-understand format. The 2nd-floor book café adopts a design tailored to its purpose, enhancing recognition and comfort through a warm and inviting color scheme.
● Spec. 5T 그라피코장식유리 (친환경최고등급, 강화, 반영구적 품질)
● 적용구역 : 자동차학과 1~4F 화장실 입구 / 엘리베이터 홀
● 시안 협의 시 준비사항 : 컨셉 또는 스토리 / 없는 경우 → 본글라스 카타로그 또는 홈페이지에서 2~3가지 선택
※ 그라피코(GRAPHICO)는 시공 후 실리콘 자국이 보이거나 실리콘 화학반응으로 인한 제품 하자가 없는 프리미엄 제품입니다.





